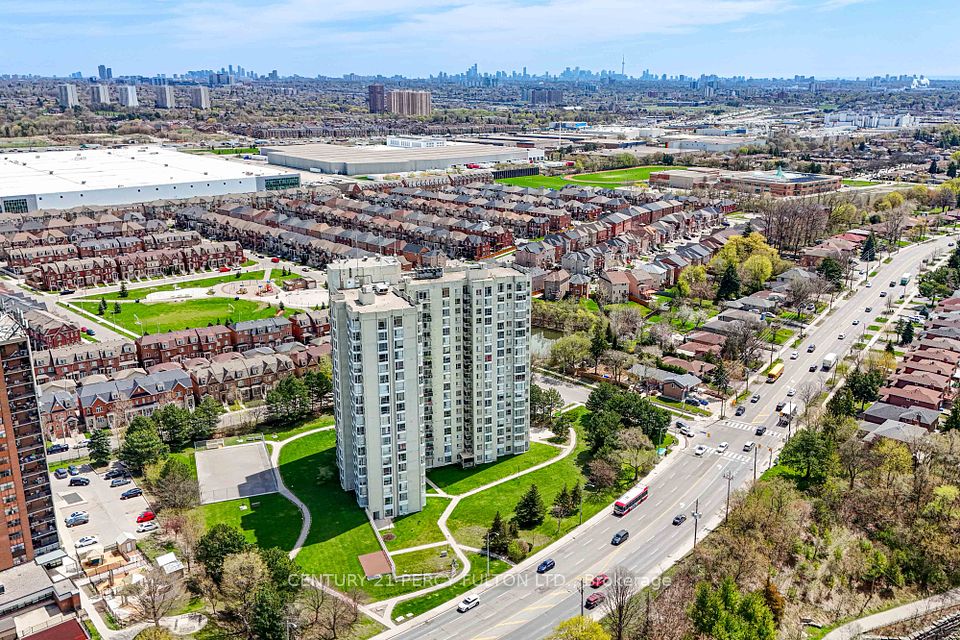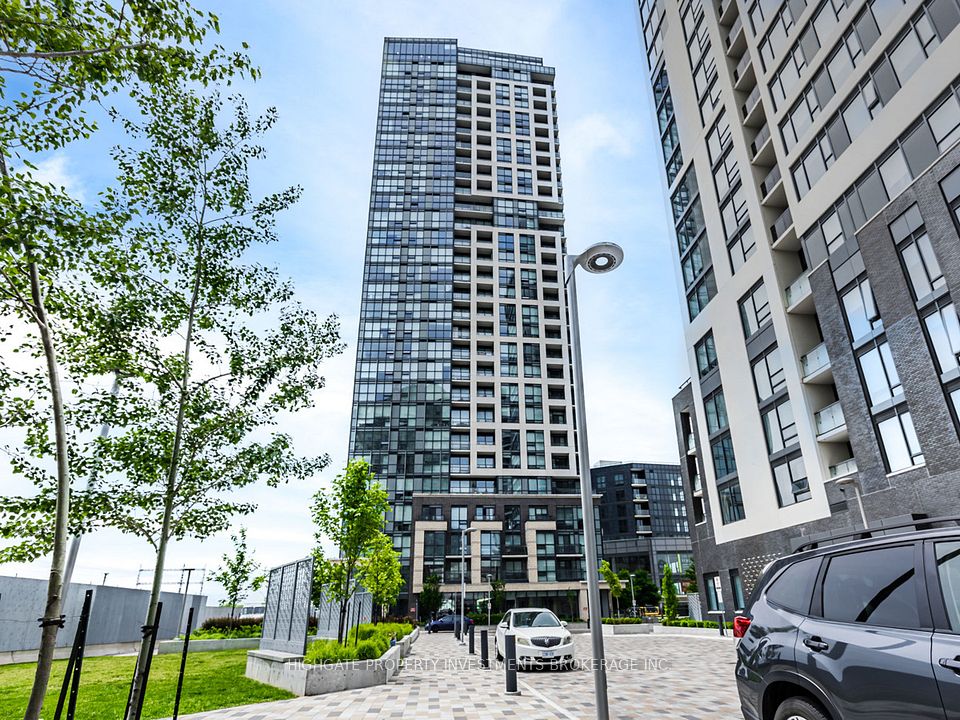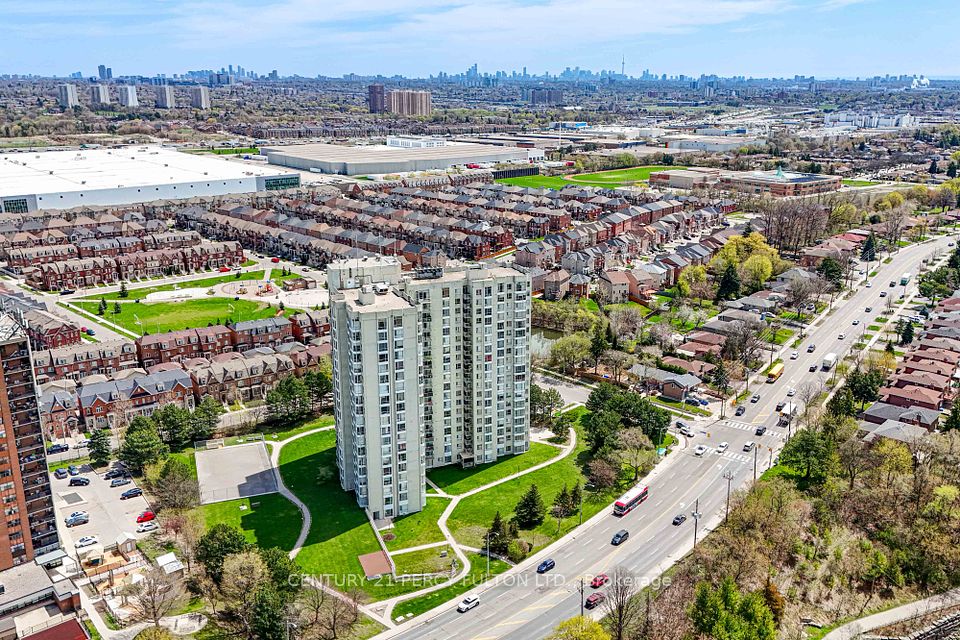$399,900
5 San Romano Way, Toronto W05, ON M3N 2Y4
Property Description
Property type
Condo Apartment
Lot size
N/A
Style
Apartment
Approx. Area
800-899 Sqft
Room Information
| Room Type | Dimension (length x width) | Features | Level |
|---|---|---|---|
| Kitchen | 3.49 x 2.4 m | Overlooks Dining, Stainless Steel Appl | Flat |
| Living Room | 4.74 x 3.17 m | W/O To Balcony, Combined w/Dining, Laminate | Flat |
| Dining Room | 4.1 x 3.59 m | W/O To Balcony, Combined w/Living, Laminate | Flat |
| Primary Bedroom | 4.22 x 3.23 m | Large Window, Closet, Laminate | Flat |
About 5 San Romano Way
Welcome to 5 San Romano Way! Spacious 1 bedroom, 1 bathroom unit with a large living room great for entertaining. Walk out from dining to large balcony with south west views. Kitchen with lots of cabinet space and full size appliances. Ensuite laundry in unit. Water and cable included in maintenance fee! 1 Parking Space Included. Two shopping centers across the street: Freshco, Shoppers Drug Mart, Nofrills, Planet Fitness . Perfectly located near upcoming TTC subway station at Keele and Finch. Easy access to TTC routes that run 24hrs. Minutes from York University, Hwy 400, Hwy 407, public and catholic schools and much more. Great opportunity to own and add your special touch!
Home Overview
Last updated
1 hour ago
Virtual tour
None
Basement information
None
Building size
--
Status
In-Active
Property sub type
Condo Apartment
Maintenance fee
$636.56
Year built
--
Additional Details
Price Comparison
Location

Angela Yang
Sales Representative, ANCHOR NEW HOMES INC.
MORTGAGE INFO
ESTIMATED PAYMENT
Some information about this property - San Romano Way

Book a Showing
Tour this home with Angela
I agree to receive marketing and customer service calls and text messages from Condomonk. Consent is not a condition of purchase. Msg/data rates may apply. Msg frequency varies. Reply STOP to unsubscribe. Privacy Policy & Terms of Service.






